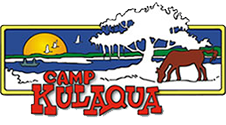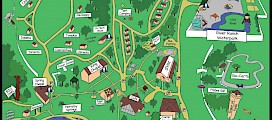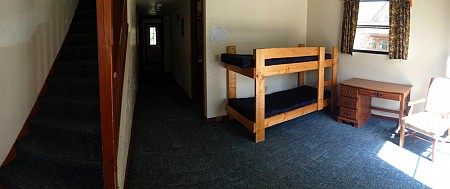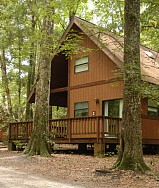Pricing & Lodging
August 29 - September 1, 2025
We like to keep things simple, and you shouldn't have to pay for extras while on vacation. That's why we've created packages for your family. Easy. Simple. All-inclusive.
2025 Fees, Information, & Dates
Family Camp 2025 Pricing
Labor Day Weekend: August 29th – September 1st, 2025
Housing + Programming (per person rate)
Room at Woodland Lodge (max 7) $479 + $183pp
Spring Villa (max 7) $600 + 183pp
Family Chalet (Max 7) $449 + $183pp
Mini Lodge Room (Max 4-6) $273 + $183pp
Mini Lodge (Whole) (Max 20) $939 + $183pp
Rustic Cabin (Whole (Max 10) $333 + $183pp
Osceola Efficiency Apt. (Max 6) $344 + $183pp
Guest Cabin side (max 3) $309 + $183pp
30 Amp RV Sites $120 + $183pp
50 Amp RV Sites $138 + $183pp
Tent Camping (max 2 tents per site) Free + $183pp
Day Commuter $183pp
*Children 3 & under are free
A $100 non-refundable deposit is required upon reservation and goes towards your final balance.
After July 29th, 2025, all reservations are final and cancelations will be billed for the full amount of your room to the credit card on file.
Prior to July 29th, 2025 guests may cancel their reservation with no additional penalty outside of the $100-non refundable and non-transferable deposit.
All housing options have air conditioning and heating for your comfort and satisfaction. Linen packets are available to rent for a nominal fee.
Total price is determined on the number of attendees and their chosen housing.
The $183 Per person fee applies to each attendee ages 4 and over.
Per Person Fee includes: 9 meals (Friday Supper – Monday Lunch), activities, our involved program, and registration.
Each housing price is for the 3 nights lodging, Friday, Saturday, and Sunday night with a check out on Monday. There are no exceptions to this package (i.e. adjusting it to be for only 2 nights). It is a package price for 3 nights.
Woodland Lodge Room
- Woodland Lodges 2-story with elevator and 20 rooms per lodge
- Each Room
- Each Lodge has a meeting facility downstairs
- Accommodates 75 people, has sound system and Wi-Fi
- Warming kitchen for snacks & finger food
- Outside patio with tables and chairs
 Floor Plan B
Floor Plan B
- 10 Chalets available
- Each has 2 bedrooms & 1 bathroom with kitchen (including refrigerator, stove, oven & microwave), living room, and sleeps up to 7 people
- Linens provided
- Chalet (plan B) Floor Plan
Mini-lodges
- Each has 4 bedrooms & 3 Bathrooms with 2 additional bunks in the upstairs and downstairs lobby areas, & sleeps up to 24 people
- No linens provided
- 1 Mini-Lodge is handicap accessible
- Mini-Lodge Floor Plan
● Each cabin has 2 sides, a shared bathroom and sleeps up
to 5 people per side
● Each side has 2 bunk beds and 1 single bed, air
conditioning/heating and renovated wood flooring
● No linens provided
● Rustic Cabin Floor Plan
● Has 3 bedrooms, 2 bathroom, upstairs den,
living room, a full kitchen & sleep up to 8 people
● Linens provided
● Ranch House Floor Plan
● Ranch House Interior Photos
RV Sites: 10 Total
- Each site has full hook-ups and services (electric, water & sewer)
- Restroom/Laundry facilities nearby
Tent Camping Sites
- Two separate rates available: one for groups and one for individual families
- Water spigots throughout camping area
- Restroom/Laundry facilities nearby













